
Wider door widths (36 inches)
Advantage: People of all ages can maneuver easily throughout the home.

Wider hallways (48 inches desirable with 42 inches minimum)
Advantage: People of all ages can maneuver easily throughout the home.
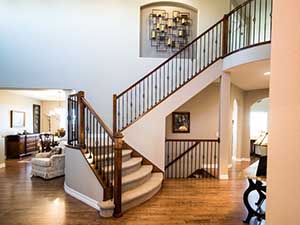
Wider stairs (44 inches desirable; recommended range is 42–48 inches wide)
Advantage: People of all ages can navigate steps more safely in the home.

C or D-shaped cabinet door handles instead of knobs
Advantage: Cabinet doors with small knobs can be difficult to grasp; handles make doors easy to open and close.

Higher electrical outlets (20 inches minimum from the floor to the center of the outlet)
Advantage: Reaching electrical outlets is easy on the back since people do not need to bend over very far.
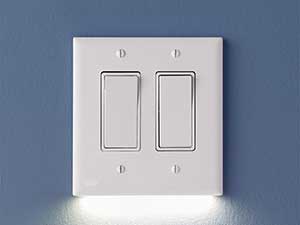
Illuminated rocker light switches
Advantage: Switches are lower and can be located easily at night.

Outlets installed at the top and bottom of the staircase
Advantage: Outlets are close to baseboard height in the event a stair lift is needed in the future.
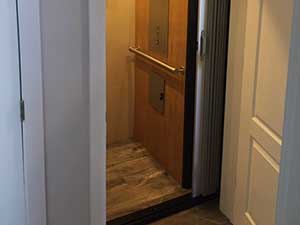
Stacking closets on first and second floors in two-story homes
Advantage: Stacking closets, with a framed-out area on the second floor and a removable false floor, make it easy to convert this space into an elevator shaft if needed in the future.

Zero thresholds for entry/exit
Advantage: With level thresholds, access to and from the home is smooth because there are no bumps, curbs or elevation changes from one material to another.

Levered door handles
Advantage: Doors with levered handles instead of knobs are easy to open and close.
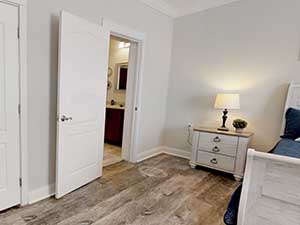
Master bath door opens out, not in
Advantage: The bathroom entrance cannot be blocked in the event of an emergency. For example, a fall in the bathroom will not block the door.

Non-slip flooring in the shower area (wet-friction coefficient: ≥ 0.42)
Advantage: Falls in wet areas are less likely.
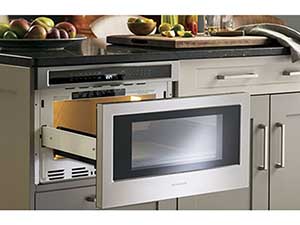
A microwave drawer, in the island at counter height, opens and closes by touch
Advantage: Microwave access is safe and convenient since it is not above the stovetop.
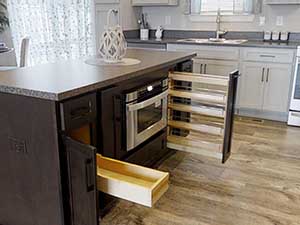
Full-extension pullout drawers and a pullout spice rack in base cabinets
Advantage: Appliances, pantry items, dishes and cookware are easily reached.